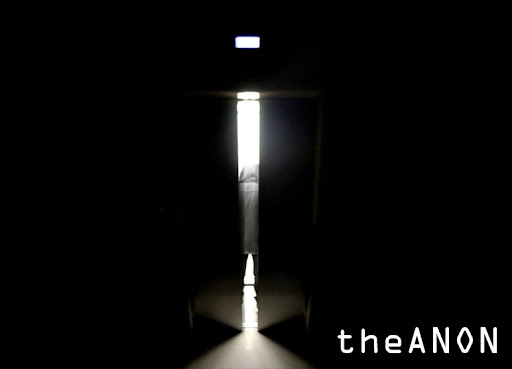We Know You're There.
slgn - (Expression of the knowledge of a higher power, controlling the inner workings of our city - yet whose actions go unseen to the very citizens it influences.)
It is our intention to unveil this influence through the structure proposed. We as architects, are the sole link between the people of the city, and the spaces they inhabit. These spaces are also influenced by the overall city control.
Pursuing the avenue of lightweight architecture , we looked at ways to highlight this influence. Initially we sought to justify the existence of a higher power through our structure. This was inherently wrong, our structure was not influenced by control in the same way a traditional skyrise might be. Where sky-rises in a built city environment are controlled by planning regulation and building member constraints, working in the realm of lightweight materials and construction made us realise the sole controller in our design is simply the air that allows this to be constructed.
Rather than fight the air that has given rise to this project, we see it as the over-riding power that governs all things we do. It is our intention to illuminate this power and control, giving understanding to the creation of the skyrise and the influence air has on the ultimate design.
The outside skin is totally under the influence of the air pulsing through it, we can liken this to the 'fabric' of the city. Constantly in a state of change, where the surface fabric is morphing and developing, it is still only under influence and limits set by air-driven fans underneath. This lets the cityscape appear as a self-determined structure, in control of it's form. however, this is merely the skin, the outward projection to the world.
This is in direct contrast to the interior, once passing through the fabric threshold, the other side to the sky-rise's workings, is illuminated to you. Through a translucent membrane, the movement of the air, inflating the exterior facade is is illuminated through smoke and light, the interior walls, although finite in construction, are allowed a depth, within which the air pulses and generates movement on the exterior.
We envisage the interior walls to be held semi-rigid, through hot air inside a closed atrium, this will provide structural support to the exterior also.
The moment of transgression between outside perspective and inside understanding is of huge importance to us. It isn't about to give itself away either. The threshold is in the form of breaks in the outer urban fabric. Seen as cracks in the projected image of the city, these entry/exit zones are metaphorical points of discovery.

















